Beccles
Drill Hall, 16 Peddars lane
Old Market
17 London road
Old Market
17 London road
‘2nd Volunteer Battalion Norfolk Regiment; G & H Companies, Orderly room, Old market.’ (Kelly, 1900) By 1912 5th Battalion Suffolk Regiment; B company
Territorial:
D Squadron Duke of York’s Own Loyal Suffolk Hussars, Suffolk Yeomanry
3rd East Anglian (Howitzer) Brigade, Royal Field Artillery
1st Battery and B Co. 5th Suffolk Battalion
Suffolk Yeomanry (Duke of York’s Own Loyal Suffolk Hussars); head quarters [D Squadron], 11 London road. Also given as 17 London road.’
Drill Hall, Peddars lane:
‘1st Norfolk Volunteer Artillery, Eastern Division Royal Garrison Artillery Nos. 4 & 8 Garrison Companies, Peddlar’s lane.’ (Kelly, 1900)
3rd East Anglian (Howitzer) Brigade Royal Field Artillery; head quarters [left section 1914]
1st Suffolk Battery
ds 'F' 6 Suffolk
All references Kelly,1912, unless otherwise attributed.
A selection of information about Beccles’ volunteer soldiers from 1860 onwards can be read here.
Market Place: a Beccles newspaper repoterd the inspection of Rifle Volunteers at the Drill Hall, Market Place. We would welcome any information about this Drill Hall.
The site which eventually housed the Drill Hall at 16, Peddars Lane was offered for sale in 1875. It included workshops and residences and became the Vulcan Ironworks. It was sold again in 1892.
By 1901, the Beccles Almanack reported that, “A handsome and commodious drill hall, for the use of the Artillery Volunteers, is nearing completion in Peddars lane.”
Evidence that the Drill Hall in Peddars Lane was modified included a report of the Sanitary committee in 1925. The council accepted the proposed alterations to the Drill Hall, including doors which would open up the front of the premises, to be paid for by the War Office. (East Suffolk Gazette, February 9th.)
The Drill Hall was occasionally used by the community. The East Suffolk Gazette describes a Workhouse Treat, which included free admission to the circus and tea afterwards in the Drill Hall.
The Drill Hall on Peddars lane has been considerably altered and developed. It is hard to see many signs of the original building. However, on close examination, it is just possible to see what appears to be a stepped gable surmounted by a finial. The gable appears to be penetrated by a circular window divided into four quadrants by keystones above which there seems to be the remains of a fixture for a flag pole.
We would be grateful for any information on what lies behind the facade.
Territorial:
D Squadron Duke of York’s Own Loyal Suffolk Hussars, Suffolk Yeomanry
3rd East Anglian (Howitzer) Brigade, Royal Field Artillery
1st Battery and B Co. 5th Suffolk Battalion
Suffolk Yeomanry (Duke of York’s Own Loyal Suffolk Hussars); head quarters [D Squadron], 11 London road. Also given as 17 London road.’
Drill Hall, Peddars lane:
‘1st Norfolk Volunteer Artillery, Eastern Division Royal Garrison Artillery Nos. 4 & 8 Garrison Companies, Peddlar’s lane.’ (Kelly, 1900)
3rd East Anglian (Howitzer) Brigade Royal Field Artillery; head quarters [left section 1914]
1st Suffolk Battery
ds 'F' 6 Suffolk
All references Kelly,1912, unless otherwise attributed.
A selection of information about Beccles’ volunteer soldiers from 1860 onwards can be read here.
Market Place: a Beccles newspaper repoterd the inspection of Rifle Volunteers at the Drill Hall, Market Place. We would welcome any information about this Drill Hall.
The site which eventually housed the Drill Hall at 16, Peddars Lane was offered for sale in 1875. It included workshops and residences and became the Vulcan Ironworks. It was sold again in 1892.
By 1901, the Beccles Almanack reported that, “A handsome and commodious drill hall, for the use of the Artillery Volunteers, is nearing completion in Peddars lane.”
Evidence that the Drill Hall in Peddars Lane was modified included a report of the Sanitary committee in 1925. The council accepted the proposed alterations to the Drill Hall, including doors which would open up the front of the premises, to be paid for by the War Office. (East Suffolk Gazette, February 9th.)
The Drill Hall was occasionally used by the community. The East Suffolk Gazette describes a Workhouse Treat, which included free admission to the circus and tea afterwards in the Drill Hall.
The Drill Hall on Peddars lane has been considerably altered and developed. It is hard to see many signs of the original building. However, on close examination, it is just possible to see what appears to be a stepped gable surmounted by a finial. The gable appears to be penetrated by a circular window divided into four quadrants by keystones above which there seems to be the remains of a fixture for a flag pole.
We would be grateful for any information on what lies behind the facade.
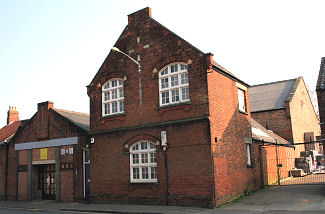
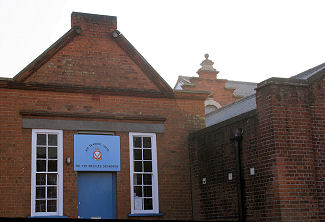
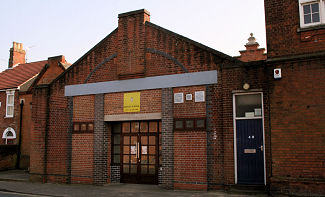
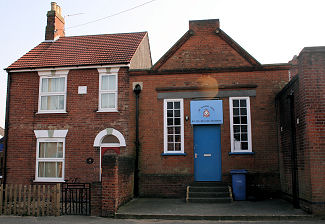
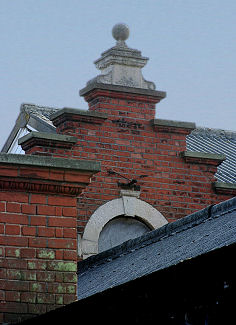
© All material is copyright - refer to the
Terms of Use
the first attempt at content
Introduction
About
Anatomy
Drill
 Database
Database
 Memorabilia
Memorabilia
Resources Glossary
Saving Halls Participate Contact What's New? Terms of Use
Drill
 Database
Database Memorabilia
MemorabiliaResources Glossary
Saving Halls Participate Contact What's New? Terms of Use
The Drill Hall Project - Charting a neglected legacy