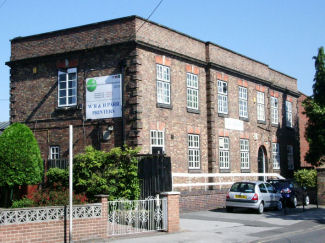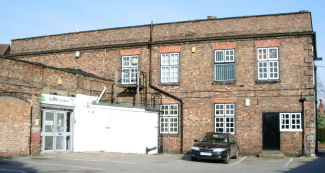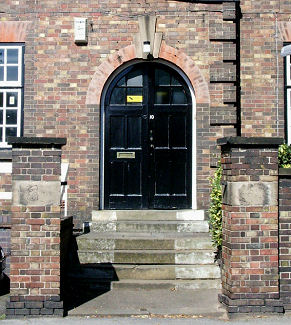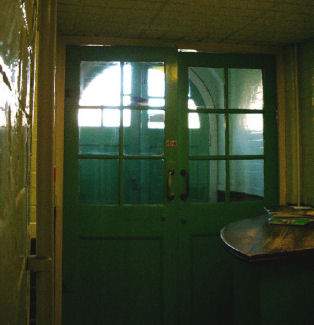Arnold
10 Arnot Hill Road

Front Elevation

Rear Elevation

Front door

Original entrance
10 Arnot Hill Road
This drill hall was built around 1913.
It is currently in use by W H and H Parr, Printers and Stationers
(2006). Originally, there was accommodation for the caretaker sergeant
in the left hand part of the building, accessed by an independent
front door. The drill hall itself extends back into the grounds
and is occupied by a bedding retailer.
The overall plan is a simple reversed L-shape. The residential, armoury and office areas are in the bottom stroke of the L and the drill hall reaches back, forming the upright, adjoined by a large yard.
The interior has been altered and adapted, but some original features have been retained. The entrance hallway with its original doors and glossy tiles on the walls seems to have changed little. A visitor would have seen the door to the shooting range opening directly ahead; then, stairs to the right and a door leading to a front room; to the left, doors leading to the armoury and to offices. The armoury ran partly behind the residential quarters and was at the rear of the building. The iron bars providing security to the armoury window were retained until fairly recently.
The residential premises could be accessed through the office at the front and through a connecting door from the complex of rooms upstairs. The residential rooms have evidence of fireplaces.
One of the upper rooms used by the military is spacious, light and airy; its purpose is not known. An iron hoist above one of the upper windows overlooking the driveway is a curious original feature and as the windows open fully against the wall, we assume that equipment was lifted in by this route for the upper floors.
I am very grateful to Christopher Parr for taking the time to show me round the premises and allowing me to take photographs.
The overall plan is a simple reversed L-shape. The residential, armoury and office areas are in the bottom stroke of the L and the drill hall reaches back, forming the upright, adjoined by a large yard.
The interior has been altered and adapted, but some original features have been retained. The entrance hallway with its original doors and glossy tiles on the walls seems to have changed little. A visitor would have seen the door to the shooting range opening directly ahead; then, stairs to the right and a door leading to a front room; to the left, doors leading to the armoury and to offices. The armoury ran partly behind the residential quarters and was at the rear of the building. The iron bars providing security to the armoury window were retained until fairly recently.
The residential premises could be accessed through the office at the front and through a connecting door from the complex of rooms upstairs. The residential rooms have evidence of fireplaces.
One of the upper rooms used by the military is spacious, light and airy; its purpose is not known. An iron hoist above one of the upper windows overlooking the driveway is a curious original feature and as the windows open fully against the wall, we assume that equipment was lifted in by this route for the upper floors.
I am very grateful to Christopher Parr for taking the time to show me round the premises and allowing me to take photographs.

Front Elevation

Rear Elevation

Front door

Original entrance
© All material is copyright - refer to the
Terms of Use
the first attempt at content
Introduction
About
Anatomy
Drill
 Database
Database
 Memorabilia
Memorabilia
Resources Glossary
Saving Halls Participate Contact What's New? Terms of Use
Drill
 Database
Database Memorabilia
MemorabiliaResources Glossary
Saving Halls Participate Contact What's New? Terms of Use
The Drill Hall Project - Charting a neglected legacy