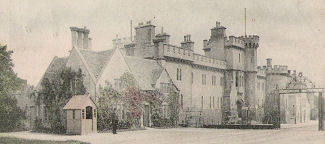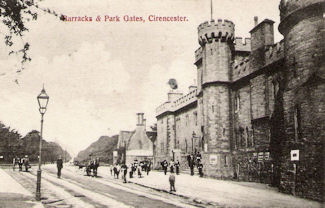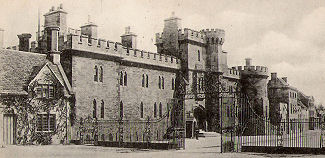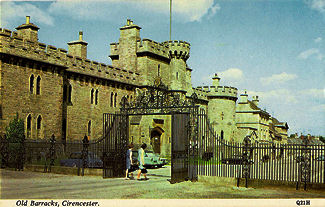Cirencester
Cecily Hill
Sheep street
Sheep street
Gloucestershire Regiment 2nd Volunteer Battalion (D Co) Drill Hall Sheep Street
Gloucestershire Regiment 4th Battalion (Royal North Gloucestershire Militia) Head Quarters Cecily Hill
ds 'B' Squadron Royal Gloucestershire Hussars
Described in Kelly's 1914 directory, 'the Drill Hall of the 5th [detachment of C Co.] Territorial Force Battalion Gloucestershire Regiment, Cecily hill, is a large building in the castellated style, erected in 1856 at a cost of upwards of £7,000.'
The Cecily Hill premises date back to 1857. It imitates a castle, with a prominent three-storey centre square turret including a stair turret with arrow slits, and a round tower to the right of the door, also with arrow slits. The windows are lancets in chamfered stone surrounds: ground floor windows are single and first floor windows are pairs, with an oriel to the centre tower. The parapet is embattled and gives the appearance of being machicolated. (Please see the illustrating postcard image.)
The interior has apparently been altered during the twentieth century. It includes vaulted ceilings with stone ribs.
Gloucestershire Regiment 4th Battalion (Royal North Gloucestershire Militia) Head Quarters Cecily Hill
ds 'B' Squadron Royal Gloucestershire Hussars
Described in Kelly's 1914 directory, 'the Drill Hall of the 5th [detachment of C Co.] Territorial Force Battalion Gloucestershire Regiment, Cecily hill, is a large building in the castellated style, erected in 1856 at a cost of upwards of £7,000.'
The Cecily Hill premises date back to 1857. It imitates a castle, with a prominent three-storey centre square turret including a stair turret with arrow slits, and a round tower to the right of the door, also with arrow slits. The windows are lancets in chamfered stone surrounds: ground floor windows are single and first floor windows are pairs, with an oriel to the centre tower. The parapet is embattled and gives the appearance of being machicolated. (Please see the illustrating postcard image.)
The interior has apparently been altered during the twentieth century. It includes vaulted ceilings with stone ribs.

Cecily Hill: Postcard dated 1905

Cecily Hill: Postcard dated 1906 view enlargement

Cecily Hill: Postcard dated 1913

Cecily Hill: Postcard dated 1974
© All material is copyright - refer to the
Terms of Use
the first attempt at content
Introduction
About
Anatomy
Drill
 Database
Database
 Memorabilia
Memorabilia
Resources Glossary
Saving Halls Participate Contact What's New? Terms of Use
Drill
 Database
Database Memorabilia
MemorabiliaResources Glossary
Saving Halls Participate Contact What's New? Terms of Use
The Drill Hall Project - Charting a neglected legacy